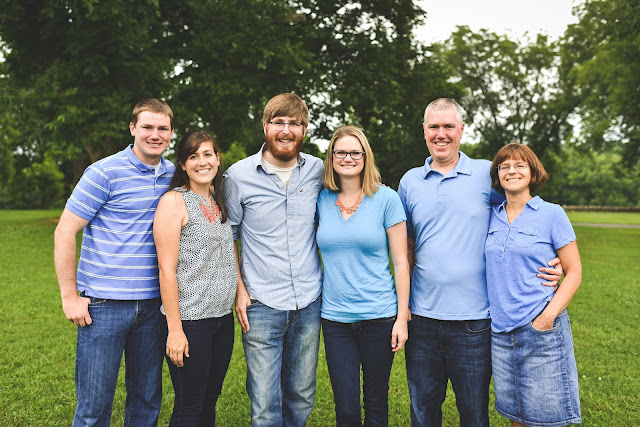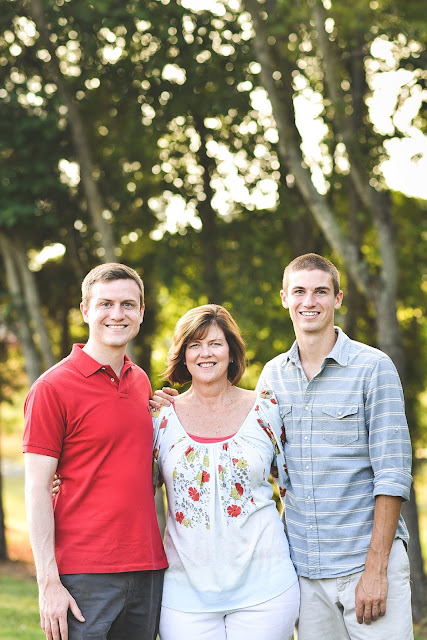Then, on Sunday morning, we went to IKEA! I've wanted to go back since we bought the house and we never had a good time to get down there. This one day tournament schedule offered the perfect opportunity and I knew just what I wanted!
Swedish Meatballs!
Ok..and something else.
You see, this is what the normal state of our kitchen/foyer/entry way is.
Shoes! Just keeping it real! We come home through either the front door or the garage door and kick off our shoes right here. About once a
This is obviously the convenient spot for them so I decided to work with it instead of fight it. We've always said we're going to live in this house. I want our house to look nice but I also want it to work for us and having our shoes here works for us. So...I figured out the perfect solution thanks to Ikea. This shoe cabinet.
And I had the perfect spot! I got this dresser for free off of Craigslist several months ago and plopped it right there between the dining room and kitchen with the intention of refinishing it and moving it. It's currently housing everything that will eventually go in the dining room hutch once we get it up here. In my head it's the perfect spot for the shoe cabinet!
This is where I was expecting to show you our beautifully completed shoe cabinet with gorgeous shoe-free floors. In my mind it is so beautiful. I wish you could see it.
Instead....I show you this.
I. forgot. to. measure. Smack my head. Seriously???? Measure twice, cut once! omg. I'm embarrassed.
The cabinet is 50 inches tall which is basically the top of the light switches. In order for the cabinet to go there we would either need to move the light switches (which we briefly considered. I think replacing that switch a few weeks ago went to our head) or we would need to cut off the legs of the cabinet. Cutting off the legs actually seemed like a very feasible option and was considered for a long time. Derrick had the bright idea of googling it first and we realized if we cut off the legs we wouldn't be able to mount it flush to the wall because of the baseboards. Not an option.
We considered the foyer but that wasn't going to work either. I love an open floorplan but the downside is we don't have many walls to work with!
I was pretty discouraged but Derrick came up with an awesome plan B! We can't do it quite yet....I need to paint first but it's going to be awesome! I am very thankful for his patience both at Ikea and tonight when we realized my mistake and had to brainstorm through it. I'm hoping to make progress this weekend!















































































